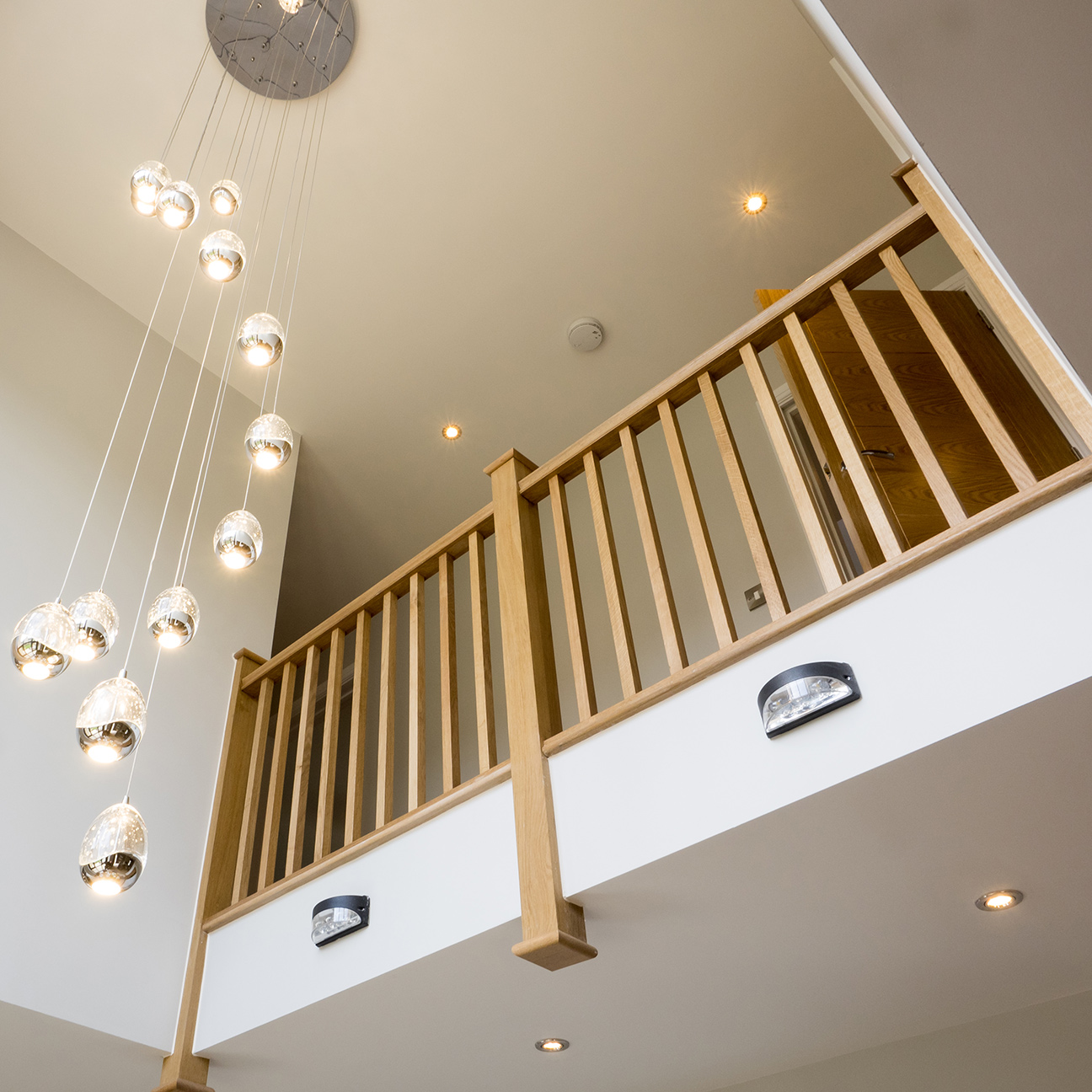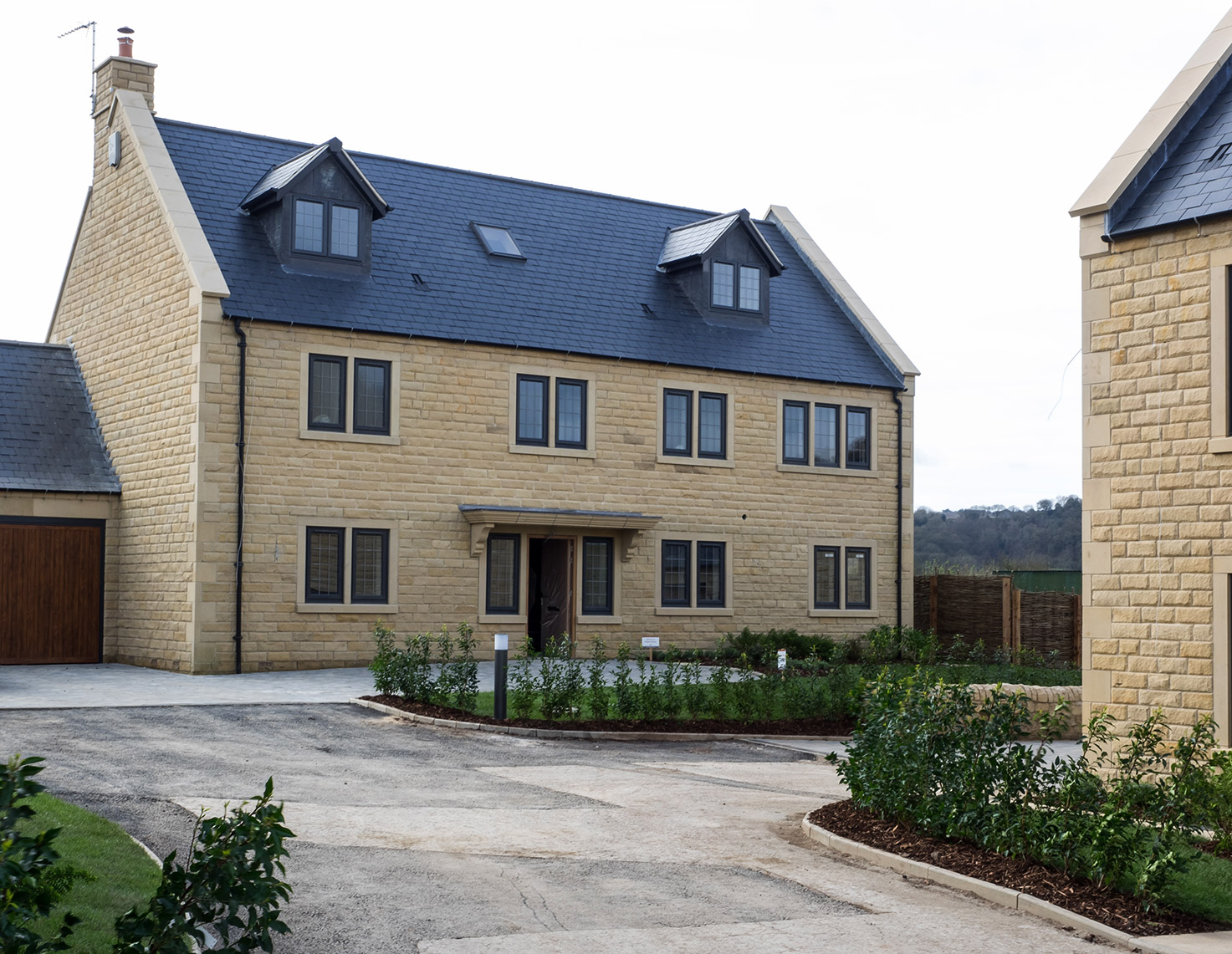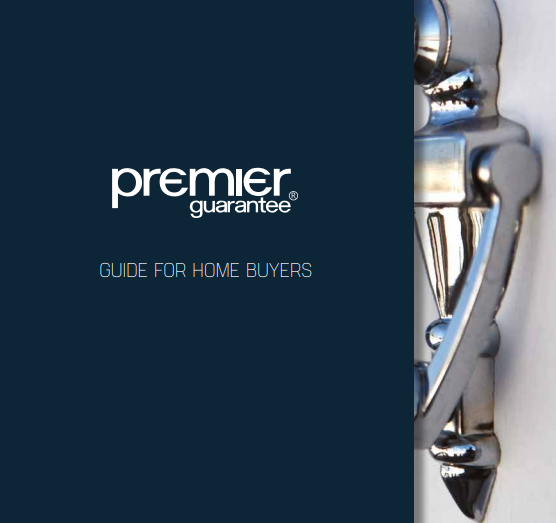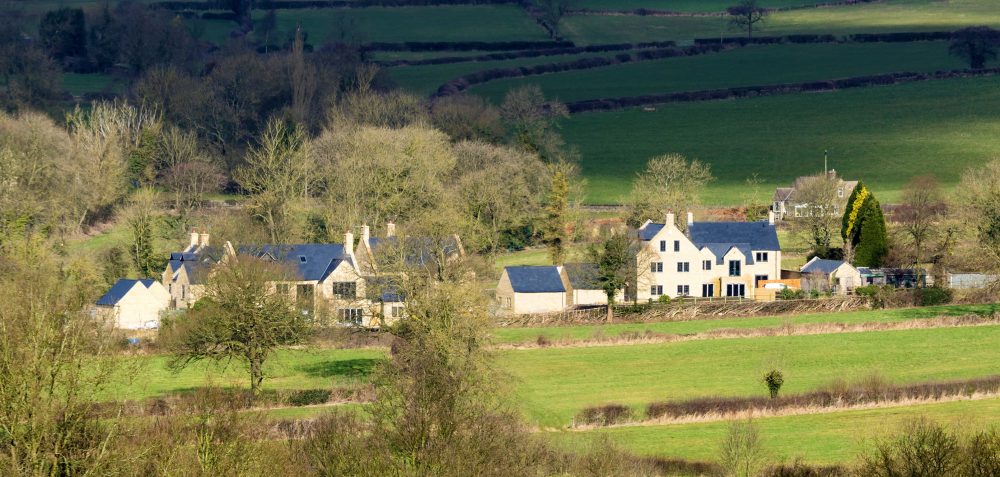Milltown Court lies in the hamlet of Milltown on the edge of Ashover, one of the prettiest villages in Derbyshire.
With its 15th century church at the heart of the village and its emphasis on community first, Ashover offers an undeniable charm that is hard to find. With a post office, local shop, primary school a village hall, country inns of distinction and beautiful walks through the local landscape this really is a place you can call home.
Milltown Court is a truly superb development of just 6 luxury detached country homes, with open vistas of the surrounding countryside. Each home has been meticulously designed to provide the optimum use of light and space, together with a high specification throughout.
Contemporary kitchens, beautiful bathrooms and capacious living create a modern and sophisticated home.


Additional Kitchen Features to Fallgate House & Stonedge, as above but with:


Additional features to Fallgate House & Stonedge, as above but with:




Distance from Milltown Court to:
